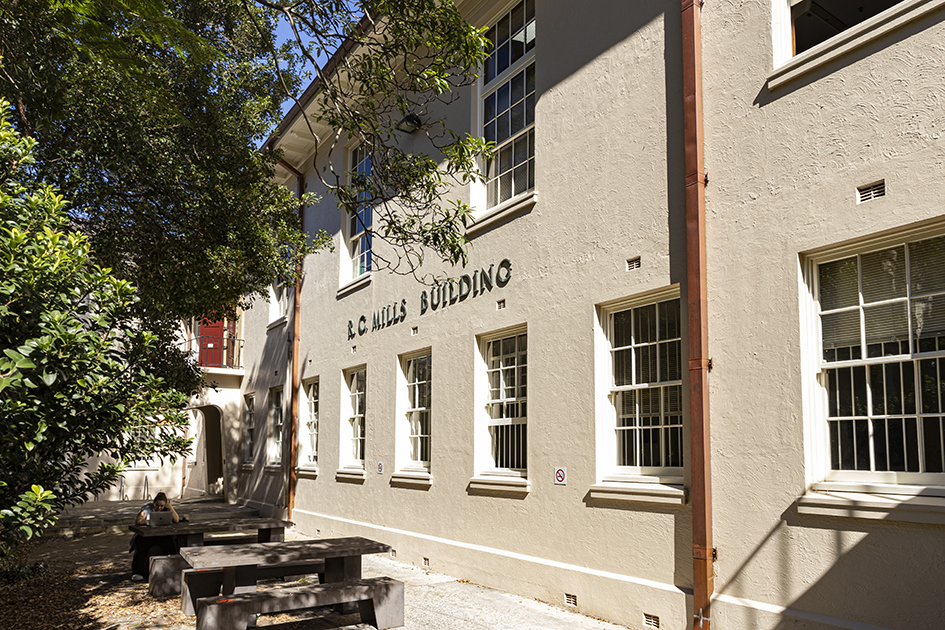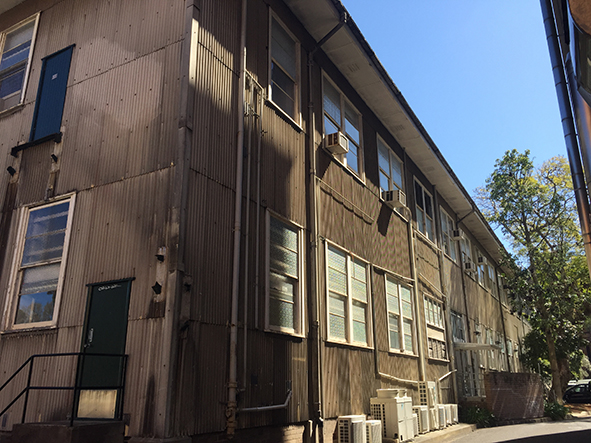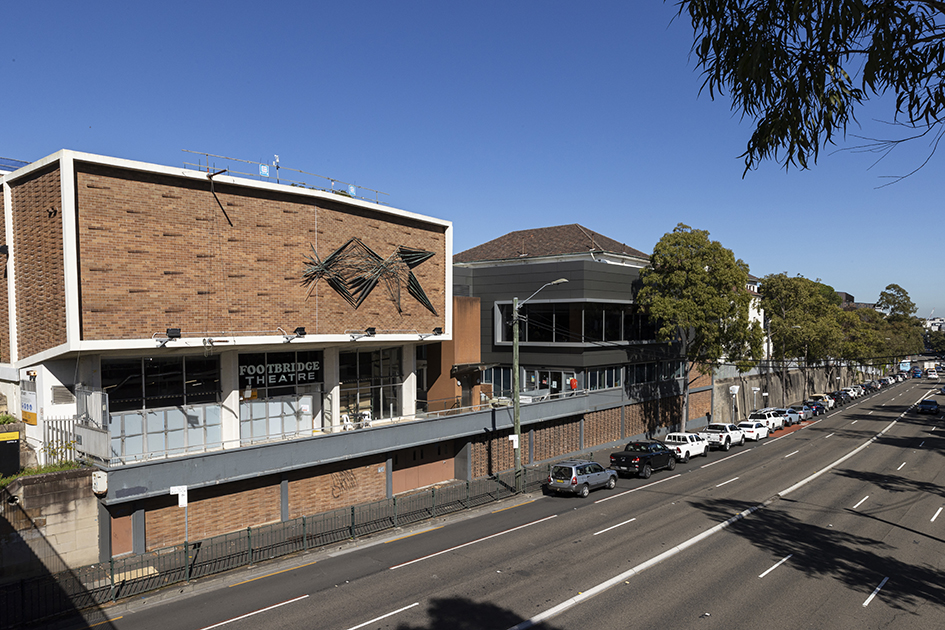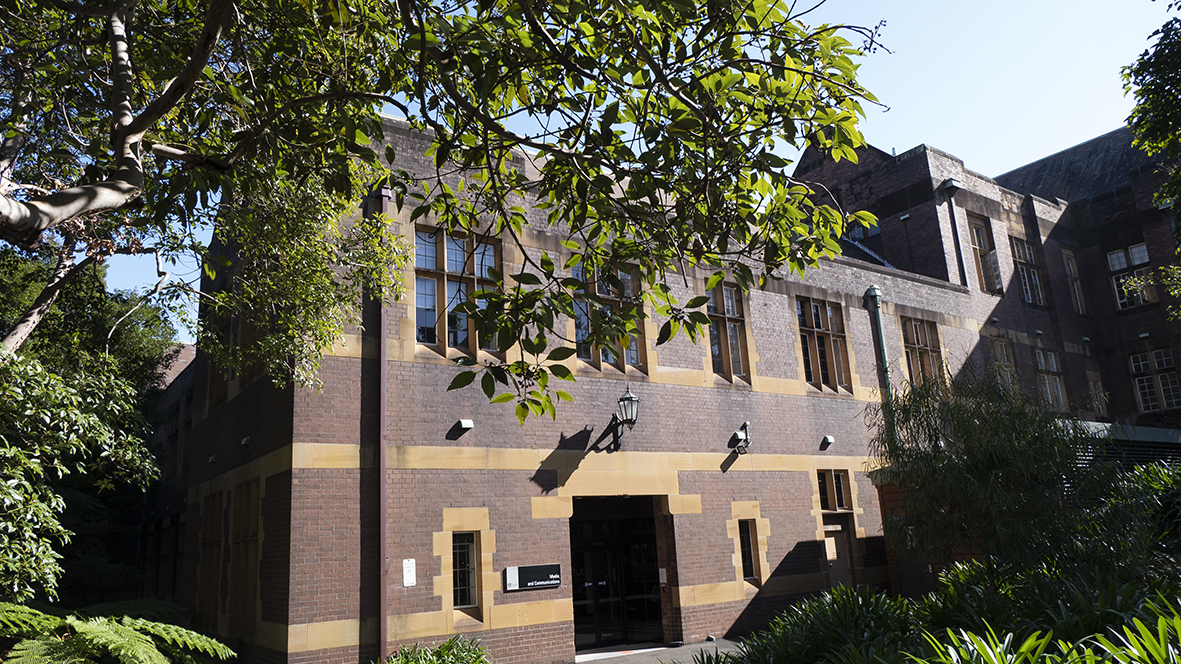5
In search of a place to call home: MECO buildings
In search of a place to call home
“Dominic, I think we need to get people out of here now!” Fiona Martin is recalling the time water began streaming down the back wall of a Holme Building radio lab during a class Dominic Santangelo was teaching.
It’s one of many stories Martin shared as we talked via Zoom in June 2021. Sydney had just entered a second COVID-induced lockdown, and I was trying to find out about the buildings MECO has inhabited over its 20-year history. As we settled into conversation, two recurring themes emerged: building leaks and the department’s shifts from “one jerry-rigged joint to the next jerry-rigged joint”. I got the sense the department has been couch surfing while it has looked for a place to call home.
When Catharine Lumby arrived on campus in 1999 to begin designing the MECO program, she had an office on the top level of the RC Mills Building. It is a pale yellow bungalow style building with textured walls, tree ferns and a subterranean floor. Lumby and her colleagues worked from there until around 2003, when they moved down to the basement level. When the basement reached capacity, new staff had to be housed in other buildings.
In 2008, when Martin joined MECO, she had an office in the Transient Building. Built in 1948, the Transient was a temporary, shed-like, post-war construction erected to meet the needs of an influx of ex-military students who’d been encouraged into tertiary education by the government. Almost 70 years on from its construction and shortly following its demolition, the South Sydney Herald labelled it the University’s ugliest building. The staid grey building, opposite RC Mills on the fig-tree-lined Fisher Road near the University’s City Road entrance, was coming to an end, albeit with a garish flourish.
“While I was there, the faculty did up the building with new furniture in primary colours to make it more liveable,” Martin recalled, “but it needed demolishing.” Colleagues from Linguistics, who were also located in the building, joked that it had only survived because it was heritage listed. The health hazard its asbestos walls posed, however, could not be ignored, and it was torn down in December 2015 to make way for much-needed greenspace behind Eastern Avenue.
In 2009, all MECO academics moved to the Holme Building, next to the Footbridge Theatre. “Our offices were in a little nook below the level where the Holme Courtyard Café now stands,” Martin said, “and we accessed them via a gate and walkway next to the front of the Footbridge Theatre.” They celebrated the new space with a “housewarming” on 22 April 2009.
Tim Dwyer told me Holme was nicknamed “Westpac” in a nod to the corporate style offices that were built for MECO there. Dwyer, who also joined MECO in 2008, moved to Holme from the John Woolley Building, where he had been the sole MECO academic. He remembers staff were happy to finally be together in one place, but the traffic of Parramatta Road made it a noisy space to be in. Moreover, the Holme offices on the ground floor were very dark.
After successful lobbying by Anne Dunn, two radio labs and a teaching studio were built in the basement of Holme. This space had once been used as dressing rooms and storage for the Footbridge Theatre. The radio equipment was removed in 2017, but good acoustics and soundproofing mean it remains an excellent site for voiceover recording. The new labs and studio complemented the Education Building’s TV studio, built in 2005, but they were problematic due to after-hours access difficulties and the inevitable water leaks during heavy rain, as experienced in Santangelo’s class. Martin recalls the corridor to the labs reeked like a shearing shed full of wet wool.
On its tenth birthday, MECO was together under one roof for the first time, but before dust had settled on the move the department had outgrown its space. It needed room for the Digital Media Unit (DMU), which had been created in 2011 to service student equipment requirements and was operating out of the Brennan MacCallum Building (see Chapter 6). MECO also needed to accommodate a merge with the Digital Cultures program (see Chapter 4) whose staff were housed on the third floor of John Woolley. Soon, a campaign was underway to move MECO to John Woolley, and in January 2014, with the support of then head of school Annamarie Jagose and with a lot of work behind the scenes, the department moved from Holme into the newly renovated second floor of the grand John Woolley Building. Dwyer said most staff embraced the move, recognising the department needed more space both for staff and teaching – and because of the traffic noise. The move would also provide MECO with a then state-of-the-art seminar room for meetings, conferences and seminars.
“The seminar room, S226, had all the technology needed for a media and communications department and it was nicely fitted out, so it had a pretty good vibe,” Dwyer said, “But its usage became somewhat contentious as it proved popular with others within the school and the University.”
Phil Glen, head of the DMU, told me the move brought an opportunity for staff across the department to have the informal chats that happen when you bump into someone in a corridor or lunchroom. He said having staff from across the department in one place meant they could finally share ideas and have conversations that were lost when split across different buildings.
The John Woolley Building is steeped in history. It is named after John Woolley, who became the University’s first principal in 1852. The building is maze-like, which I experienced in March 2019 when walking the corridors on the first day of a Creative Non-Fiction class. I’d not stepped foot into a lecture theatre in 20 years and was recovering from significant surgery, but I was transfixed. The building smelt of books and hummed to the tune of creativity. Unseen were its hidden engineering features that over time had been closed-up or reshaped, facts I learned after talking to Glen. He told me of hidden tunnels and water tanks that once tested the winged keel that won Australia the America’s Cup in 1983. As I learned from Martin, MECO too contributed to this reconfiguration with its specific technical needs.
“Over $1.7 million of renovation work was done on the John Woolley to accommodate our growing program’s needs,” Martin said. “For the first time we had a purpose-built seminar room for our research presentations, an administrative office, offices for the DMU and space for tutors and visiting scholars.” Students from other parts of the University gravitated to the wide, quiet corridor space and comfortable chairs.
However, the move into the building was not without its problems. The rooms nearest the kitchen leaked severely during the heavy rains of 2015 and flooded several times. There was also trouble with leaks from the air-conditioning, which was installed to keep staff computers cool. When other staff from the upper floors heard about the air-conditioning installation, which they had previously been denied due to the building’s heritage listing, they campaigned for it to be introduced to the whole building. When that was approved in 2018, the building had to be vacated for three months while the work was done.
Within a few years of the move, MECO again outgrew its space. The merge with Digital Cultures and subsequent curriculum development saw the department expand further to become the second biggest revenue earner within the Faculty of Arts and Social Sciences. Now, MECO staff are scattered over several areas on two levels of John Woolley and the DMU is servicing labs in the Education Building and the Old Teachers’ College, which from 2020 has housed the Sydney College of the Arts.
One of the ongoing problems MECO faces is that its chase for space over the past two decades has never fully satisfied MECO’s production and computer lab needs. Dwyer told me of the difficulty finding teaching space for students. He remembers timetables that offered a space on the Camden campus – a rural suburb 65 kilometres southwest of the Sydney CBD.
Martin also recalled the difficulty, pointing out that MECO delivers a suite of popular programs that has grown consistently over two decades. “Meanwhile the University has been moving us from one jerry-rigged joint to the next jerry-rigged joint with all sorts of consequences, but never really catching up to our continual expansion.”
When she arrived, labs were spread between the Transient, Holme, Education and Brennan MacCallum buildings. Significant planning was undertaken to overcome the haphazard nature of the production unit labs, and new purpose-designed teaching spaces were built in Brennan MacCallum. However, there was one flaw: no lifts were available to enable heavy equipment to be installed in the labs. Instead, DMU staff had to use the stairs to install the equipment whenever the studios were in use.
The Brennan MacCallum Building had other problems. Martin said the air-conditioning in the MECO LS120 lab never worked properly, creating a sense of suffocation that required teachers to leave the door open. This set off the alarm, which was eventually deactivated. The area was also subject to flooded corridors and subsequent evacuations.
From the beginning of the DMU, Glen has led the charge to create a media precinct in the Education Building, with a new radio lab, Mac computer labs, and eventually a VR lab and a 4K video lab.
Martin said the University has been grappling with its 170-year-old history that gifted it with heritage buildings, built during times when disability access and climate change were not considered. Part of the University’s response needs to be new buildings and facilities that can adapt to its future needs.
Looking to the future of MECO, student numbers are expected to keep growing, and with them the need for more staff and specialised space that can facilitate teaching in a rapidly changing media environment – not least marked by the pressure social media has placed on how we traditionally consume media. The challenge becomes figuring out how to teach with these pressures in buildings that were constructed during a different time and need significant renovation work to bring them in line with MECO’s needs.
I learned that informal discussions began in 2019, with staff talking about what the bricks and mortar would need to look like to accommodate preparing graduates for the changing needs of the media industry, as well as the more mundane dilemma of where to house everyone now and in the future.
Ideas floated so far include the refurbishment of buildings familiar to MECO: John Woolley, Brennan MacCallum and the Education Building. This option, however, does not give the department the permanent home it requires, given the buildings’ physical constraints. A second idea has been to commission a purpose-built building that would house MECO and the School of Economics. The benefit of this option is that it would give the school a strong identity and place on campus, and provide it with a building that caters for its specific needs and facilitates the teaching of graduates in a changing media landscape.
When I asked for her view on a new building, Martin said that as it stands now, MECO needs access to at least 21 teaching labs, including specialist facilities such as television and radio studios, VR creation and research spaces. She argued that it’s time for the University to invest in a purpose-built MECO building in response to a globalising digital communications and media landscape, and a new home that reflects the department’s economic contribution to the faculty.
Martin goes further, teasing out the idea that a new building is also an opportunity to reshape the school around what Terry Flew has described as the making of culture and cultural production.
The COVID-19 pandemic cooled these discussions, as the tertiary sector faced difficult times with fears of a drop in international student numbers and the looming prospect of tighter budgets. For now, 20 years on, the expanding discipline is still couch surfing.



