03
JELLYFISH HOUSE
This project is designed for the exhibition OPEN HOUSE: Architecture and Technology for Intelligent Living curated by the Vitra Design Museum and Art Center College of Design. The exhibition speculates on emerging technologies for homes of the ‘near future’ (25-50 years).
CONCEPT > CALM TECHNOLOGY
Conceptually, the house draws from ‘calm technology,’ a branch of research associated with ubiquitous computing. Calm technology suggests that the digital realm will recede to the background of our spaces and lived experience. Like electricity, what characterizes calm technology is that rather than being interactive, the digital becomes part of the dwelling environment. It is not ‘smart’ or intelligent, but connective, coexistive, pervasive. The aim of Jellyfish House is to cultivate this latent technological relationship while still offering a productive, non-naturalized awareness of the systems at work around us.
‘Smart’ homes of the past such as the Monsanto House of the Future and the All Electric House in Kansas City tended toward devising efficient responses for perceived occupant needs. Technologies were brought to the forefront of the home and demanded direct interaction. This is still much the case with personal computers, PDAs and other interactive computing systems. Interaction, by its very nature, keeps something distant and other. Interaction requires that we center our attention on the activity, like reading email or inputting cell phone numbers. Conversely, calm technology engages both the center and periphery of our attention, allowing us to move fluidly between the two.34
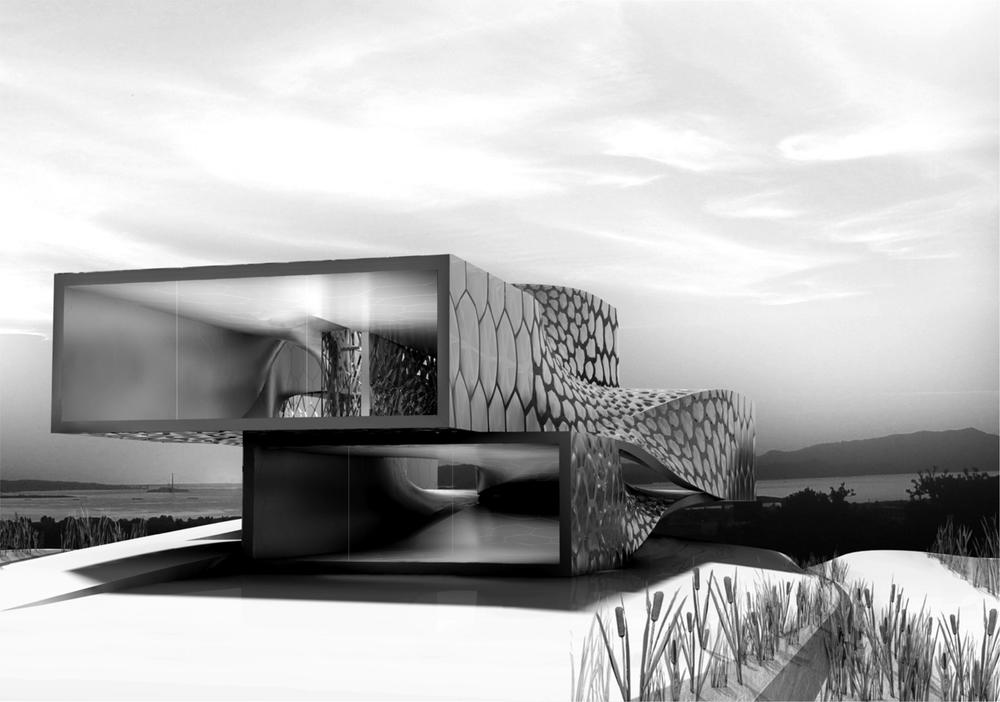
36Jellyfish House is modeled on the idea that, like the sea creature, it coexists with its environment as a set of distributed, networked senses and responses. Jellyfish have no brain, no central nervous system, no eyes, and consist largely of the water around them. Yet, they sense light and odor, are self-propulsive, bioluminescent and highly adaptive to changing aquaculture. Like jellyfish, the house attempts to incorporate emerging material and digital technologies in a reflexive, environmentally contingent manner.
SITE STRATEGY > AMPHIBIOUS URBANISM
The house is a transformative prototype for reclaimed land. Specifically, it is sited on Treasure Island, a flat, artificial island built off the naturally occurring island of Yerba Buena in the middle of the San Francisco Bay. Treasure Island is at once local and distant, isolated and connected. It has recently been decommissioned by the military, and is currently being redeveloped for new residences. Like many former military bases, Treasure Island suffers from a range of environmental hazards. The most geographically desirable parts of the island have toxic soil that requires remediation. In these areas, the particular hazardous materials necessitate that up to five feet of topsoil be removed for cleansing. In other areas, the contaminated soil can be treated on site using plant based phyto-remediation techniques.
The proposed site strategy is to infiltrate the island with sinuous fields of wetlands that allow the removed soil to not have to be replaced, and remediate the remaining toxins. In addition, the wetlands act as a filtration system for the island, becoming a form of productive infrastructure that naturally filters stormwater run-off.37
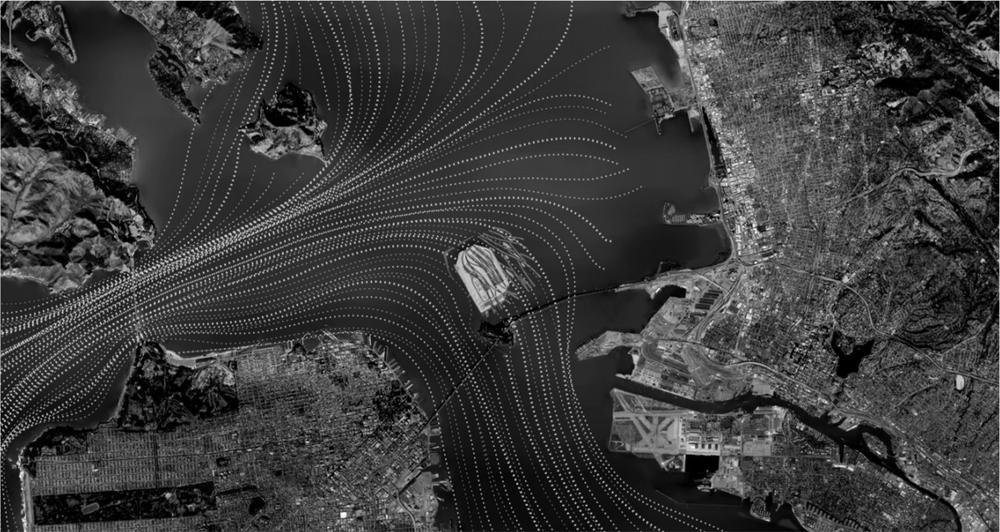
SAN FRANCISCO BAY WATER CURRENTS
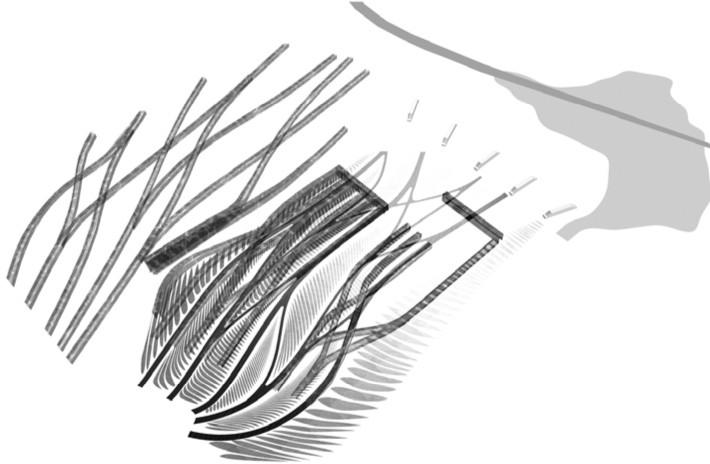
INFRASTRUCTURAL WATER DIAGRAM
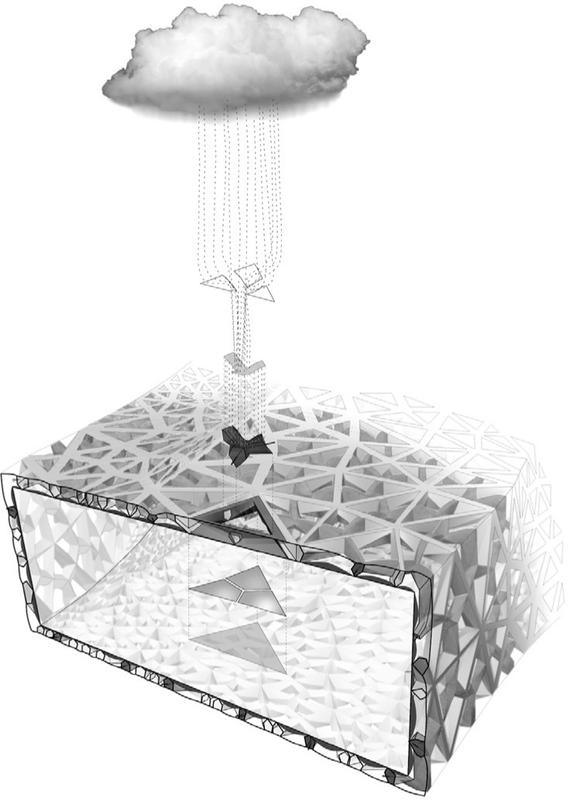
WATER FILTRATION SKIN38
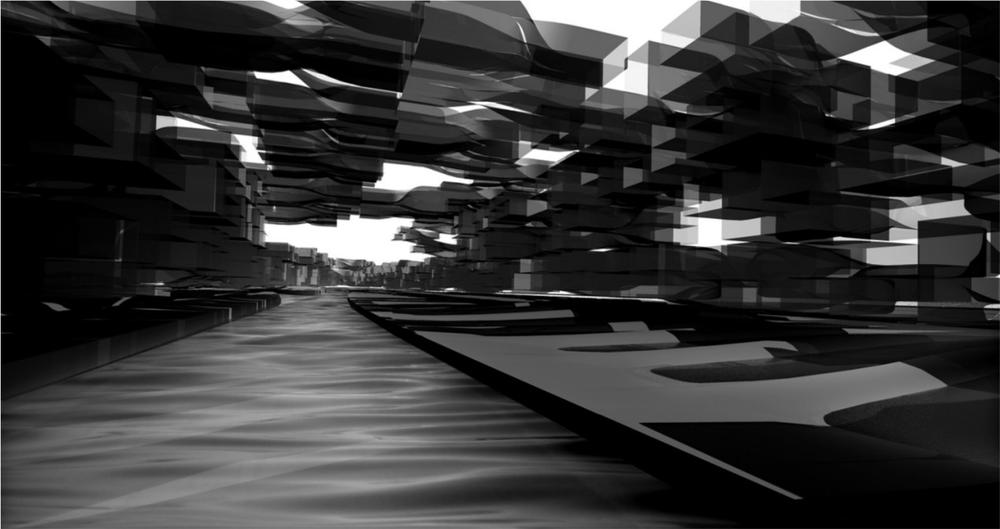
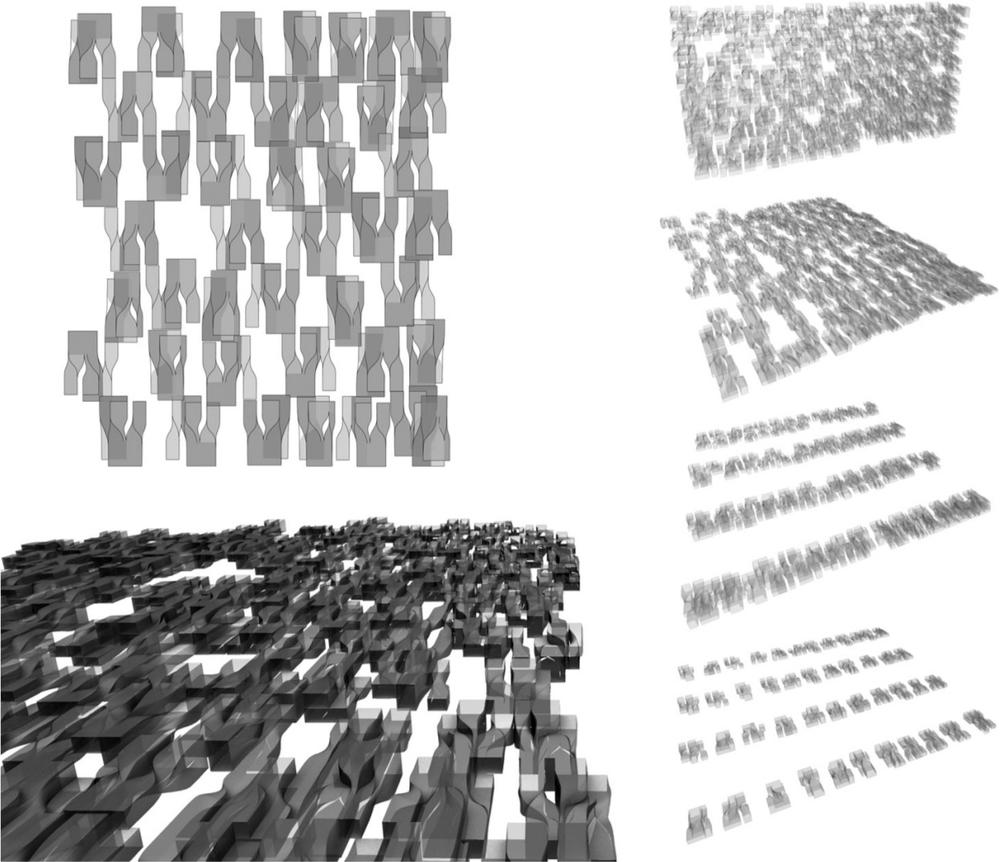
TREASURE ISLAND HOUSING AGGREGATIONS39
HOUSE DESIGN > WATER JACKET
Jellyfish House taps into the amphibious urban strategy at the scale of the house. It is designed to have a mutable layered skin, or ‘water jacket’, that mediates internal and external environments. The skin forms a structural and distributed infrastructural system. Formally, it is designed as a parametric mesh that uses efficient geometric logics of Delauney triangulation and its complement the Voronoi diagram. It deforms in density and thickness for geometric, structural, visual, and mechanical performance.
For the water filtration system, the skin captures, filters and stores rain water for use in the home. The exterior surface is parametrically designed to direct rainwater from the roof into hollow tubes making up the skin. The cellular exterior surface transforms from flat to concave based on the building geometry – where it is more horizontal, the cells become concave to direct water.
The water is initially filtered through valleys that make up the the top surface of the infrastructural cavities. The water is then purified in the cavities by exposure to an ultraviolet light filament powered by thin film photovoltaics on the skin surface. UV light is a common means of killing micro-organisms and purifying water, more effective than traditional chlorine processes. Our speculation is that in 25-50 years the technology will be sufficiently available and affordable for use at a smaller scale. The cavities are coated with titanium dioxide, which absorbs the otherwise harmful UV rays, allowing only the blue, visible light to emerge. This results in a softly glowing structure during the filtration process.
Jellyfish House combines this system with latent heating and cooling using phase change materials. Conceived as a fluid filled water jacket, an inside layer of the skin is composed of quilted baffles that contain phase change materials. These are separated from the exterior by an insulating airspace so as to respond to interior temperatures. They are filled with hydrated salt, a form of salt water that fluctuates between solid and liquid states heating or cooling the surrounding air. When the material turns solid, it releases energy warming the surrounding air, when liquid, it absorbs energy and cools the space. While currently, phase change materials require substantial changes in temperature to change states, we speculate that in 25-50 years, the degree difference can be controlled to be within comfortable inside temperatures, say 65-80 degrees Fahrenheit.40
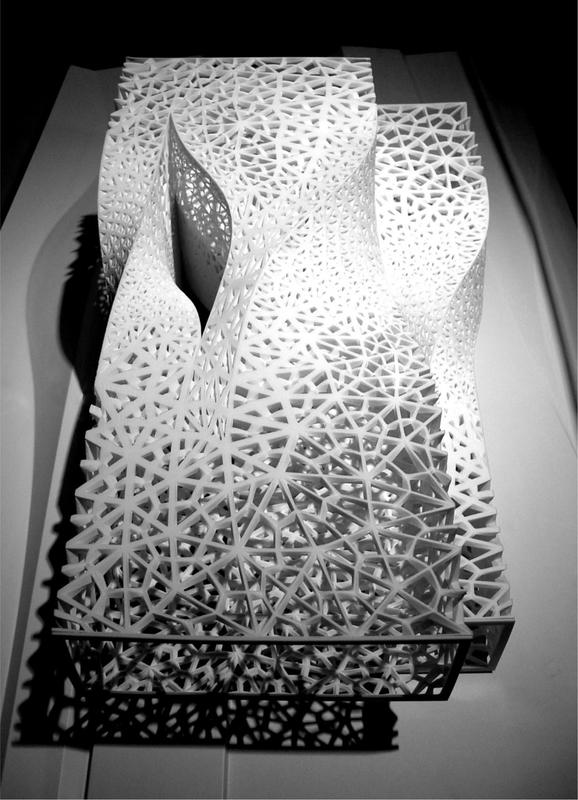
PHYSICAL SLS MODEL OF SKIN NETWORK
41The skin of Jellyfish House combines structure and envelope with these physical infrastructures. What unites them conceptually is that they create an ambient experience in the home that reveals the work of the skin in largely a peripheral manner. In this regard, the project expands upon aspects of ‘calm,’ or ambient, technology.
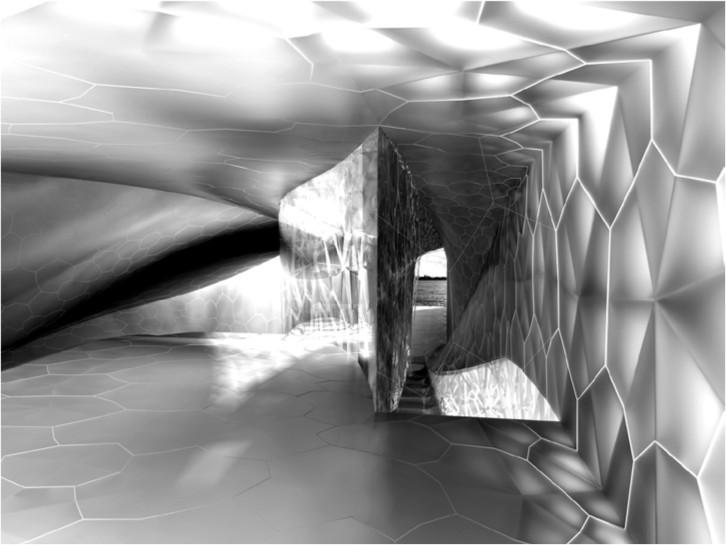
INTERIOR PHASE CHANGE FLUCTUATION
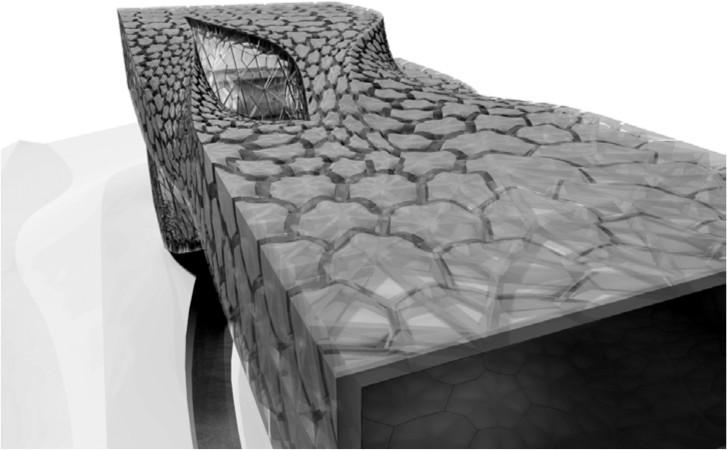
EXTERIOR VIEW OF WATER FILLED SKIN