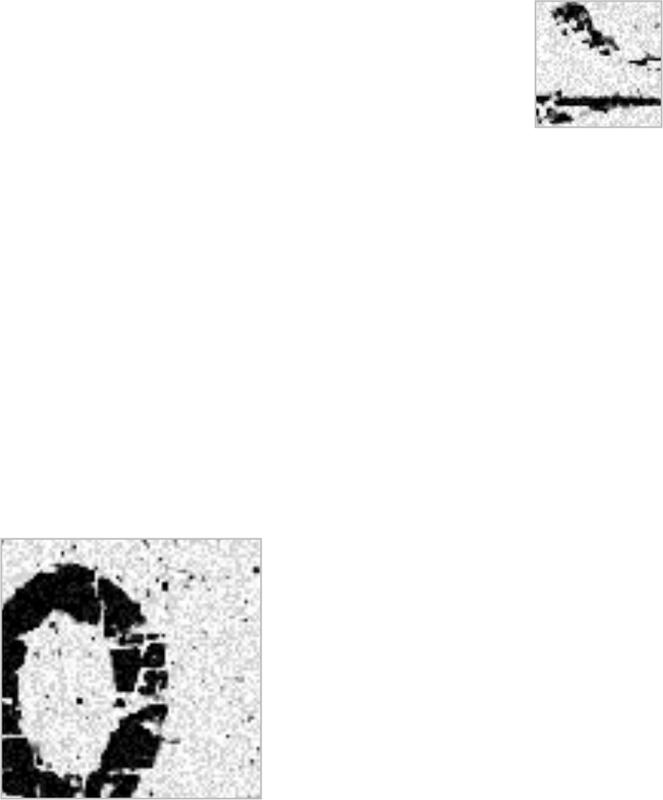21
VOID/THRESHOLD STUDIO
[COSTA RICA]
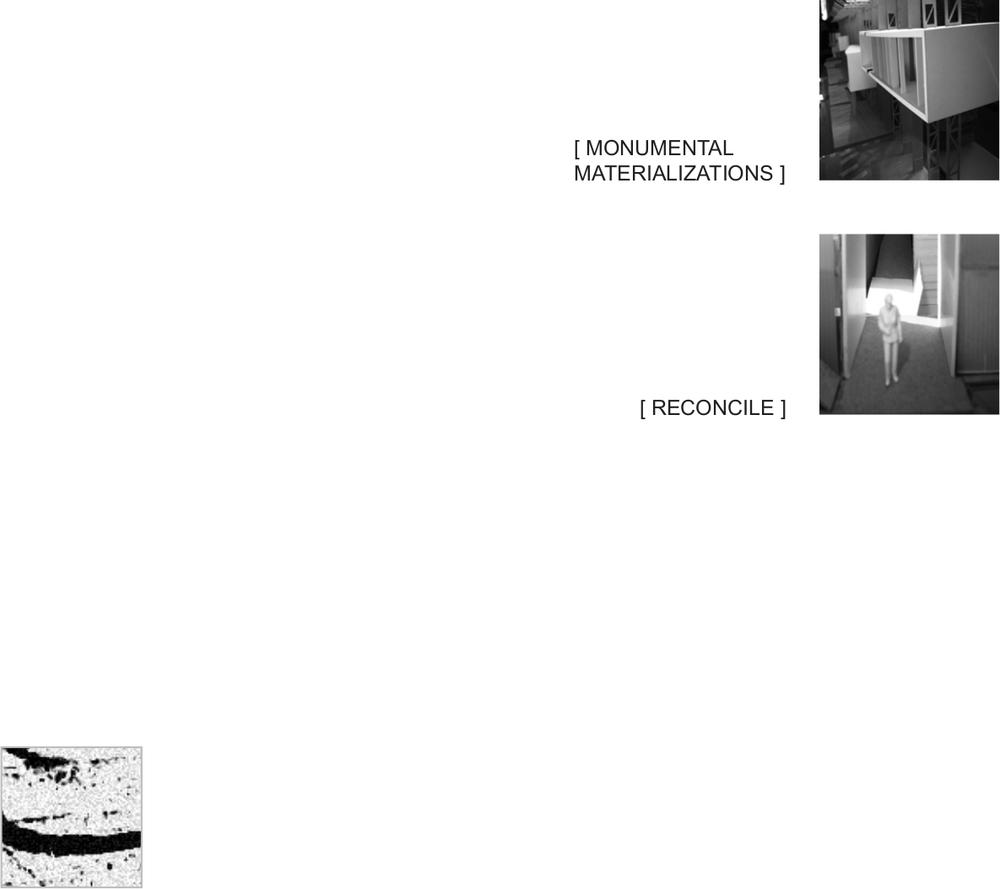 228
228
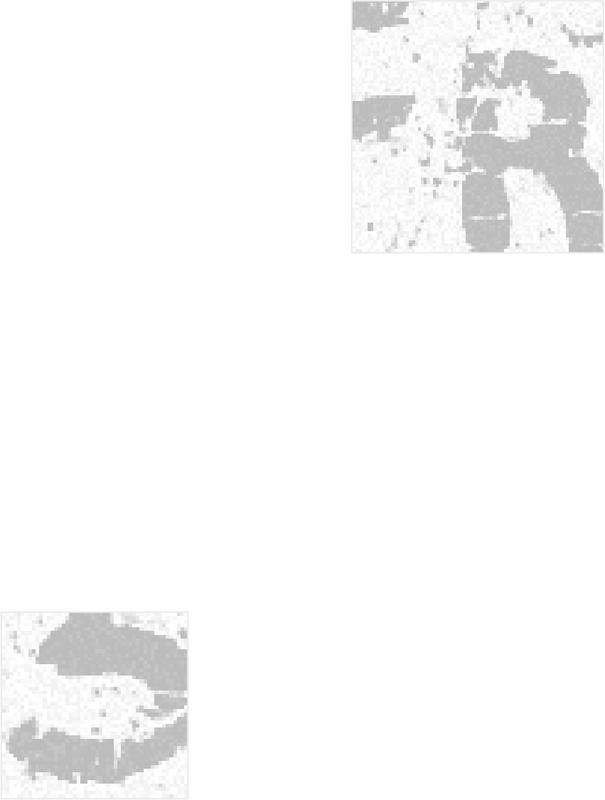
229Moulding clay into a vessel, we find the utility in its hollowness; cutting doors and windows for a house, we find the utility in its empty space. Therefore the being of things is profitable, the non being of things is serviceable.
The Tao of Architecture
Within this statement lies the nature of the exercise between the “man made eroded rock.”
The skin of the Turbine Hall. Two surfaces. Tension and light separates both, void unites both. The immaterial void is the most useful and important, even if conventionally regarded as negative, because it is capable of being filled by solid. Time, the sequential experience of going through space is the determinant. The 4 meter by 100 meter by 20 meter voided prism is the generator for ideas between two masses. One eternal as the rock, the other industrial and weathered to its materiality. Two adjacencies and two languages speak to each other.
Since the evolution of man, we have taken action in place. Saarinen’s belief in the creation of a total environment does not imply surrendering the building to its place but the enhancement of place.
Students were confronted here with the notion of space, time and place. The action of man in a determined place called for the need to ask ourselves, what lies within this space? What do the case studies tell us? Gordon Matta Clark’s architectural interventions and Chillida’s urban and monolithical carvings in Spain explore the void through the means of cutting or carving. By generating space through the understanding and manipulation of material we create a new environment. Just as in Hatshetsup’s Valley of Kings, or the Lyceum Tombs in Turkey or the caves of Altamira, man has always looked into the voided spaces. It is through the absence of mass that the void is perceived.
Threshold: A transitional interval beyond which some new action or different state of affairs is likely to begin or occur.
Thresholds and transitional space occur in between tectonic masses within this place.
All urban situations have conditions where the buildings create planned or unplanned “in between spaces” which eventually become a part of the civic landscape. The randomness of this scenario interested me tremendously from a perspective of a sudden new space formation which had not been planned intentionally. The quality of light in this space directly affected its “left over” potential to be designed, conceived, constructed and used. The way a space is used cannot be controlled as it mutates socially over time, however the architecture of the space remains in its elements, form, material, details, joints and colours.
The built space can have blurred ambiguous contours, random and vague forms. Inside and outside forms can merge and new flexible thresholds can occur. These spaces between-the-built have evolved over time, often as an integral part of the city’s urban space. In effect, these in-between spaces can be seen as thresholds spanning urban transitions at Cockatoo Island. Examples of the same phenomenom were recognised in 1954 in Dijstraat, Holland where Aldo Van Eyck turned vacant lots in the city centre into contemporary play areas bordered by the old walls and existing, abandoned buildings.
The objective of the studio was to address and explore these issues which constitute our perception of architecture and place: void, thresholds, material, tectonics, tension, light and shadow.230
[ MONUMENTAL MATERIALIZATIONS ]
SAM SAMARGHANDI | PAUL KENNEDY | NINAD
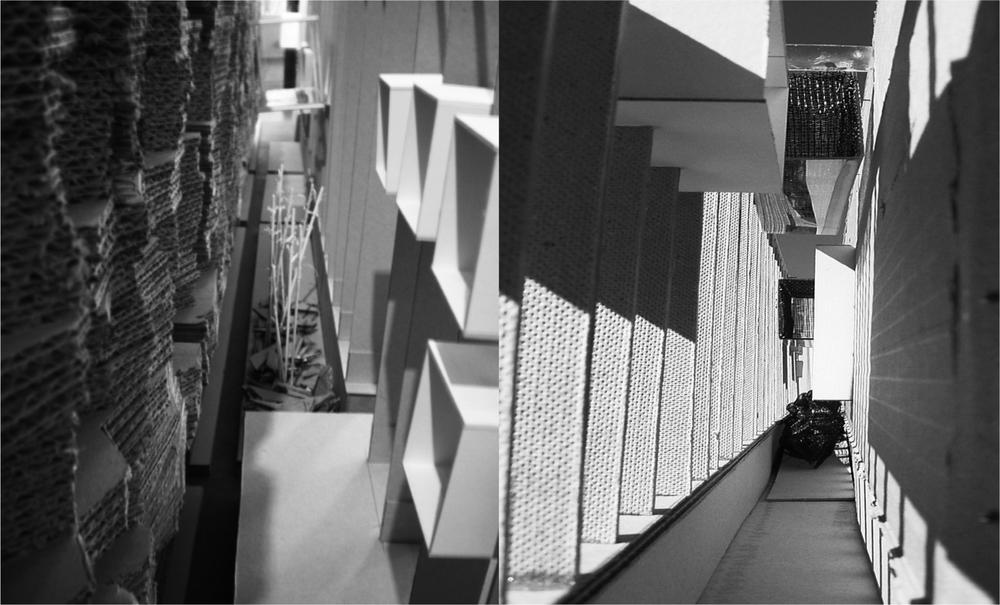
The Urban Islands Studio provided the opportunity to explore an alternative urban living typology by engaging in a highly tectonic exploration of one of the Cockatoo Island’s most remarkable, and entirely incidental, corridors.
Our project envisions the dramatic corridor between the hulking ruin of the neglected turbine hall and the cut stone escarpment, as a physical and conceptual link between the evolutionary maritime history of the site, and its potential reprogramming 231 as a generative artistic precinct.
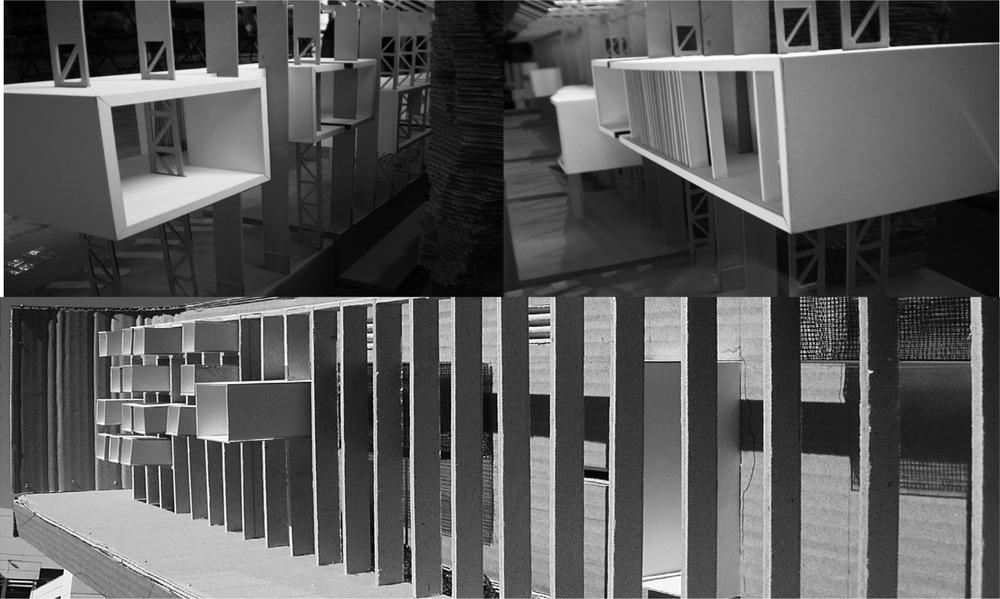
Our objective is to design a combined living, studio and exhibition space for a community of artists. The design aims to maximize flexibility of space and character so as to all allow the historic richness of the site to inform and become manifest in the creative processes of its inhabitants.
The architectural interventions that transform the cavernous void into a place of altruistic inhabitation consist of careful manipulations of solid and deliberately delineated spatial volumes. The scheme manipulates the three spatial envelopes planes (ground, cliff, industrial surface) thereby creating a monumental communal living studio environment with distinct spatial nodes and activity centres. The resulting vision suggests the possibilities for re-development of this venerable but difficult urban passage, without loss of its very raison d’etre.232
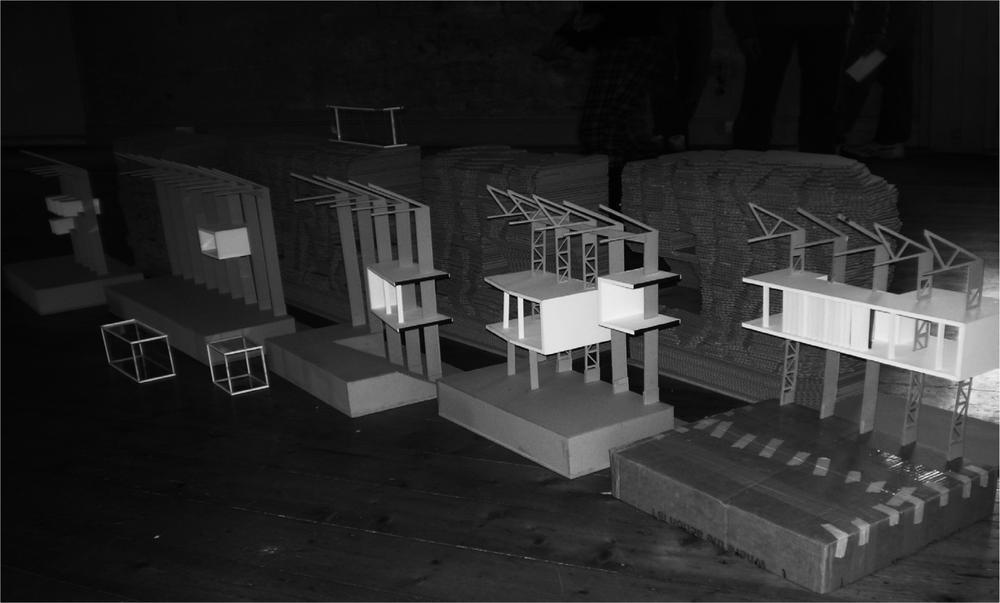 233
233
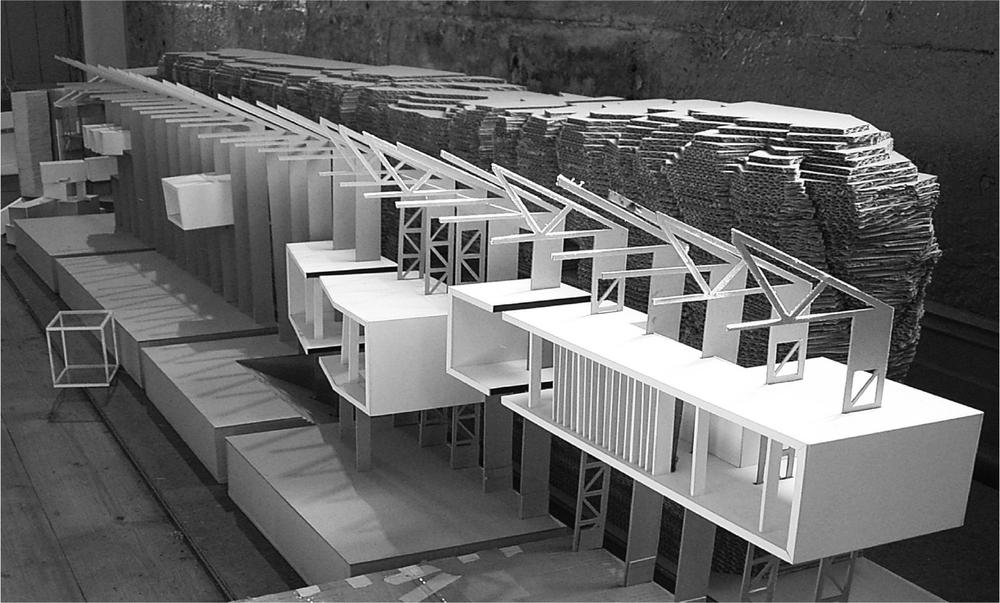 234
234
[ RECONCILE ]
SIMON WILSON | REBECCA SIMONS | TASMIN DUNN
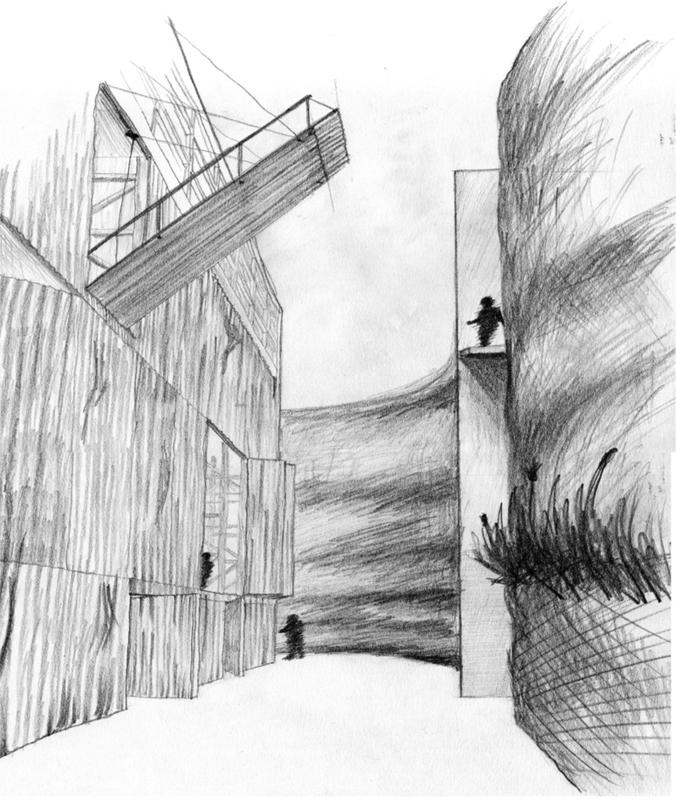
The past is often conceived of in layers. The memory of an era layered upon the earlier creating a form of historical strata. In this site the two pasts of Cockatoo Island do not merge into a single historical entity but stand instead across a 4m wide manmade chasm. On one side a gun-blasted sandstone plateau pockmarked by grain silos, and on the other a dilapidated turbine shed. Our design sought to reconcile this division without lessening the heightened drama of the void. The Turbine Hall becomes an inhabited wall with 235manipulated fenestration that unfolds to service each internal space but in so doing performs a conciliatory gesture across the void. The bridge that culminates a grand sweeping swathe through the sandstone cliff makes a similar gesture of reconciliation. Yet the two do not touch. In a posture not unlike that of the Michelangelo’s God creating Adam the palpability of their meeting imbues the space between all the imaginative power of subtext.
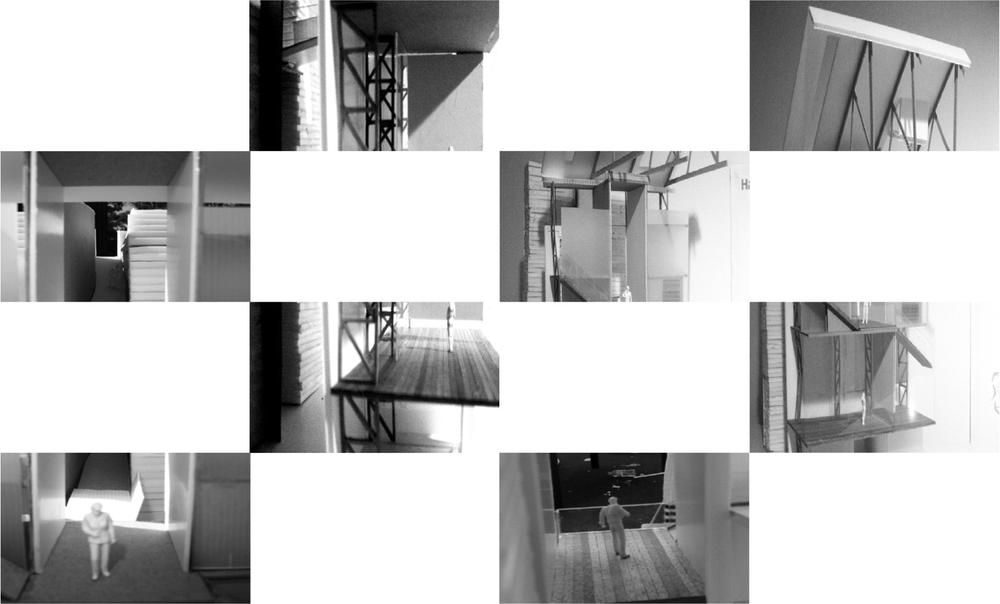 236
236
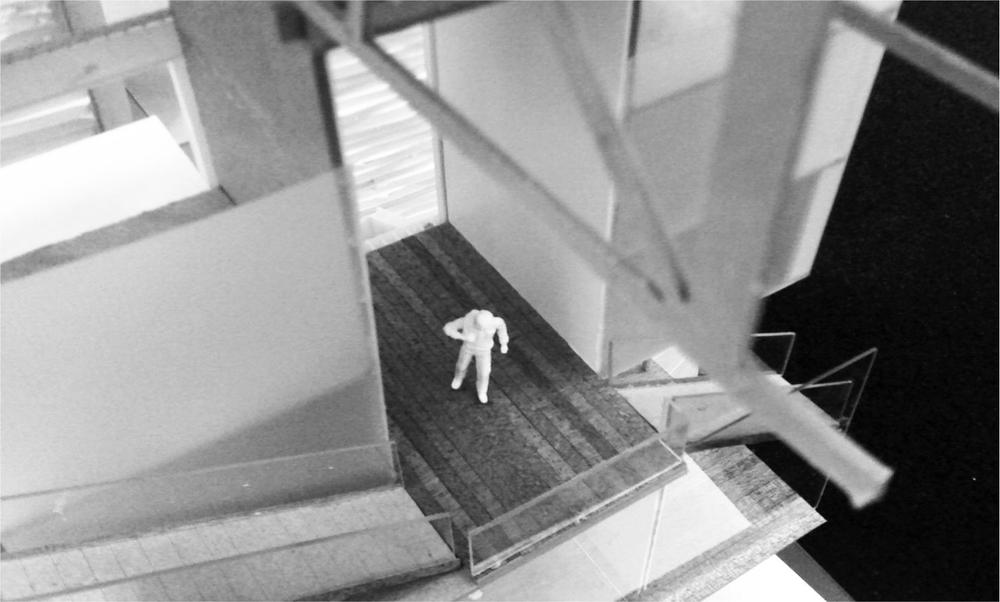 237
237
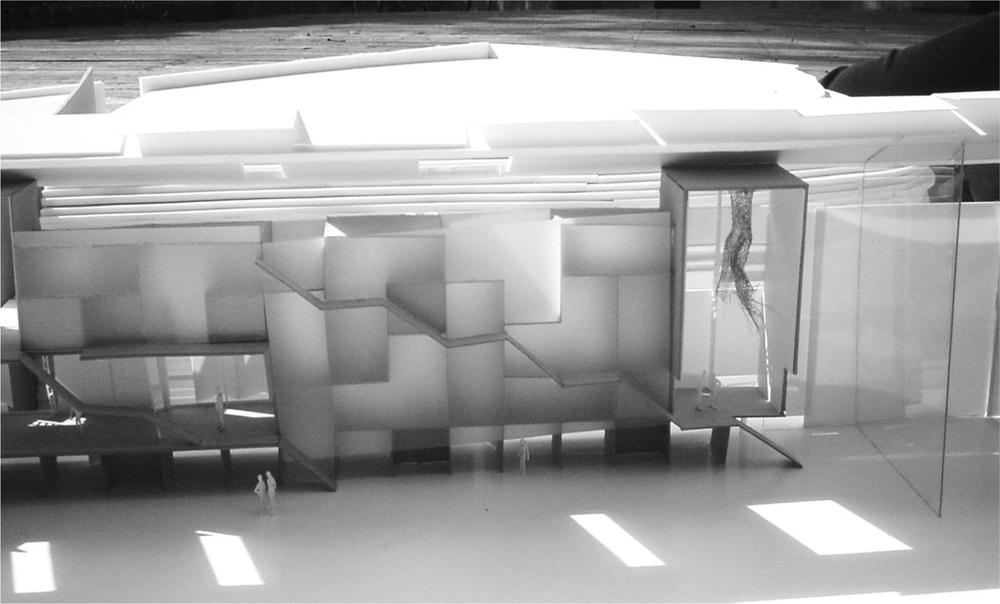 238
238
